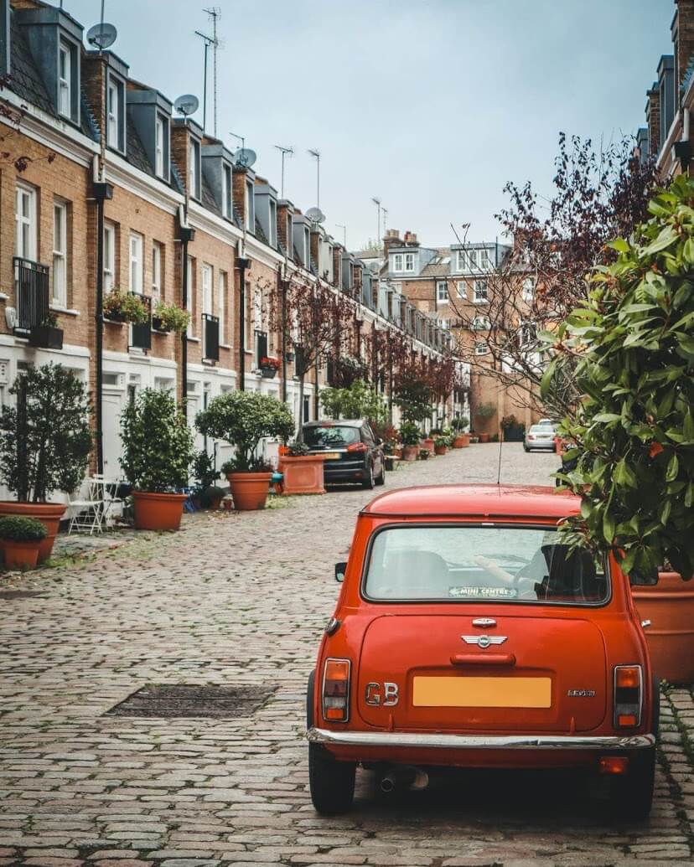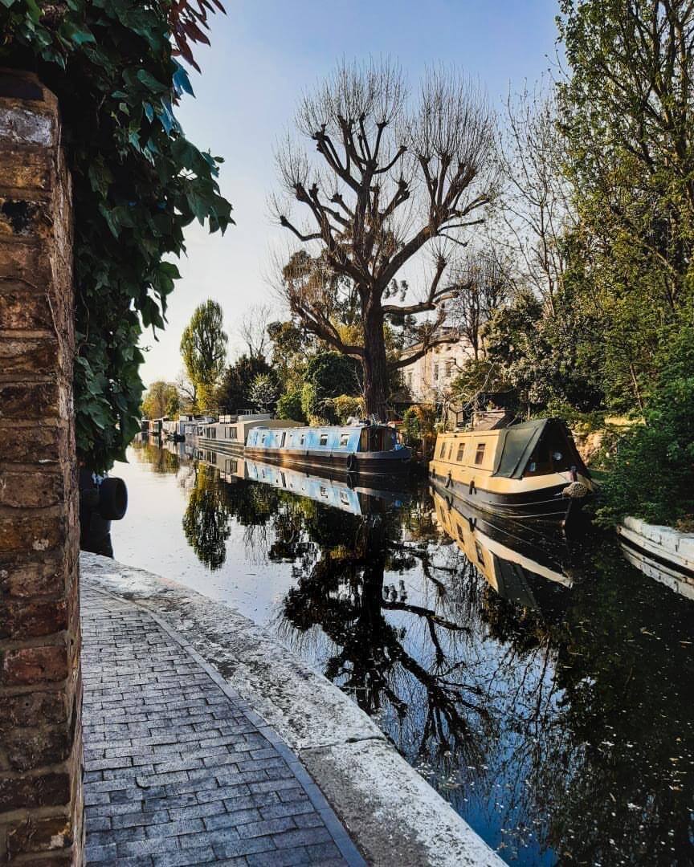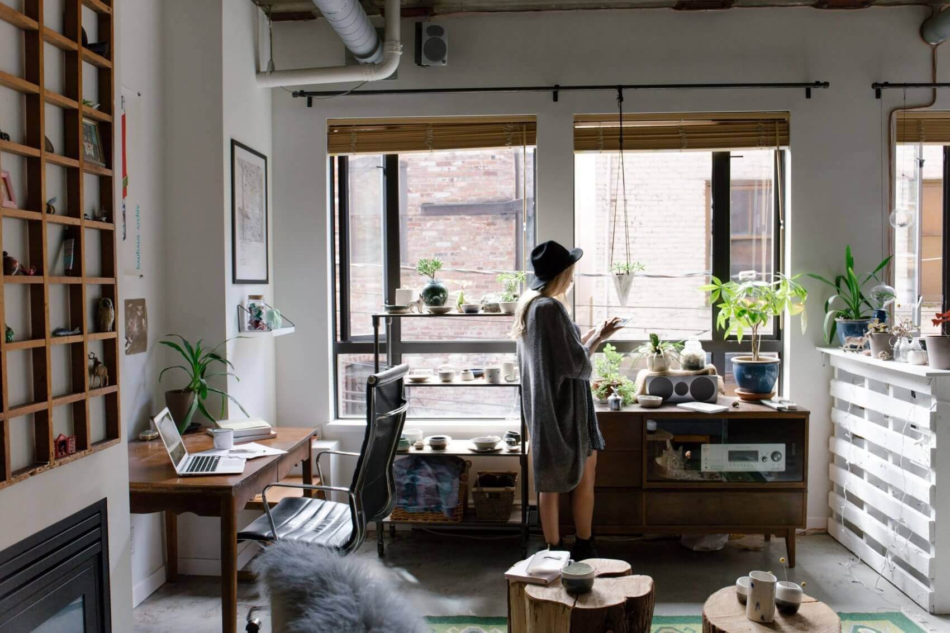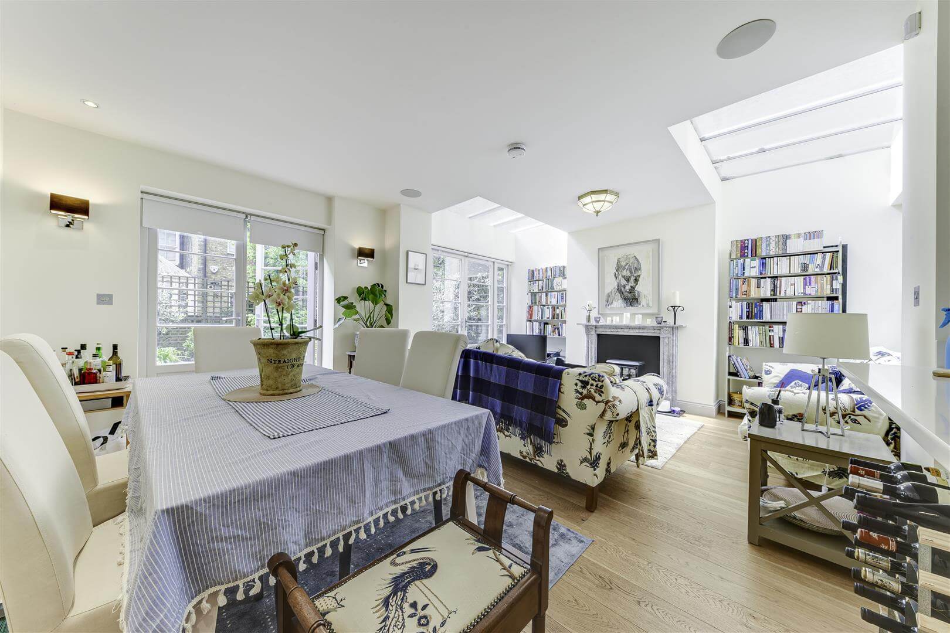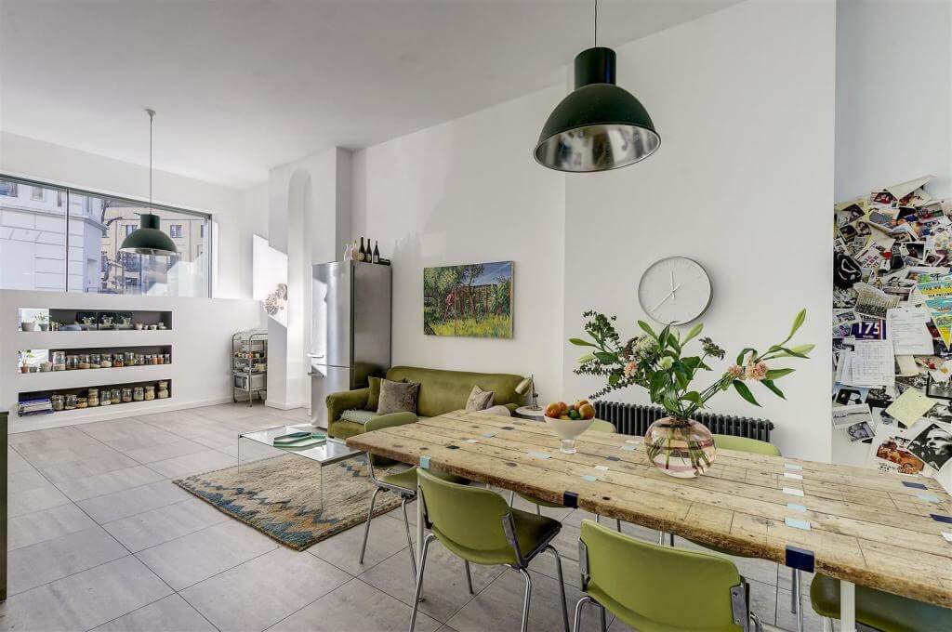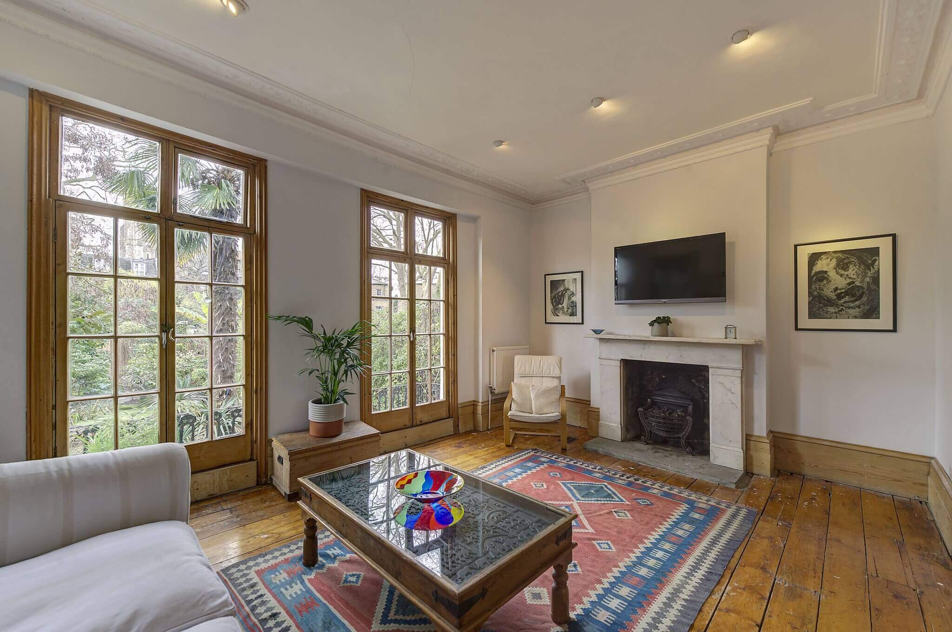
CHERISHED HOME STEEPED IN FAMILY HISTORY
This remarkable and cherished five-bedroom home steeped in family history is ideally positioned on Westbourne Park Villas, a terrace of beautifully presented Victorian townhouses, a stone’s throw from Notting Hill.
Westbourne Park Villas is entered though a classic and palatial pillared portico complete with traditional mosaic tiles, highly decorative wrought iron railings and an ornate stained-glass front door which are all a grand testament to the architectural designers of its historic era.
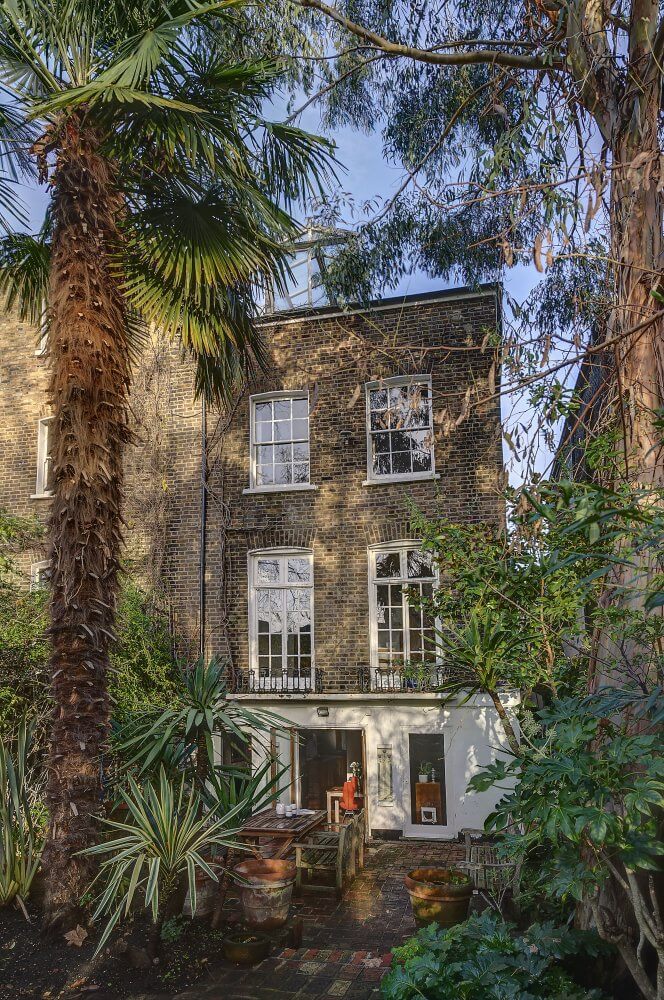
The wonderfully bright townhouse has an internal space that is arranged over four floors and extends to 2,432 sq ft, enriched with elegant and traditional features that are sympathetic to the architectural period. It has been meticulously crafted with a modern intuition to provide a highly functional home for the lifestyle of the twenty-first century.
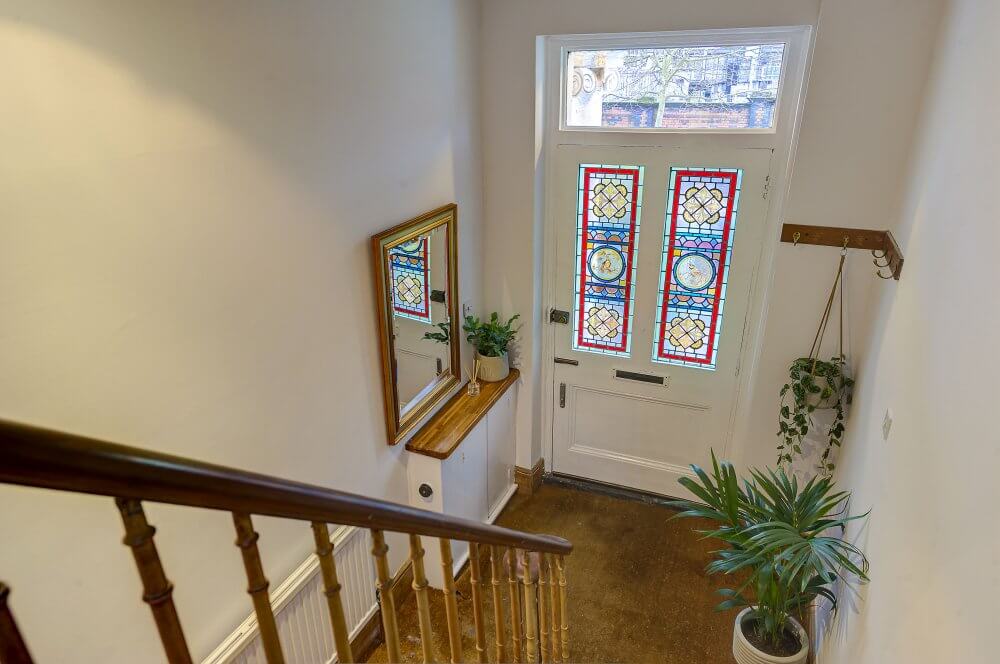
The main reception room, opening through to the library is located on the ground floor and is accessed directly from the entrance through a spacious hallway. This double-aspect room offers high ceilings, solid wooden floors, ornate cornicing’s, an imposing marble fireplace and large French windows with garden views.
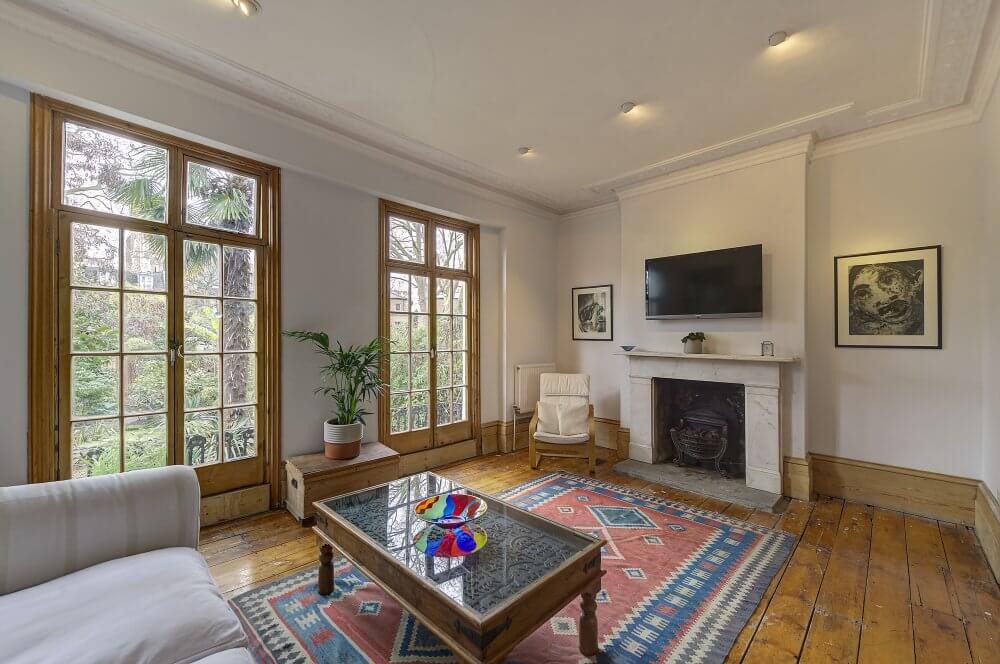
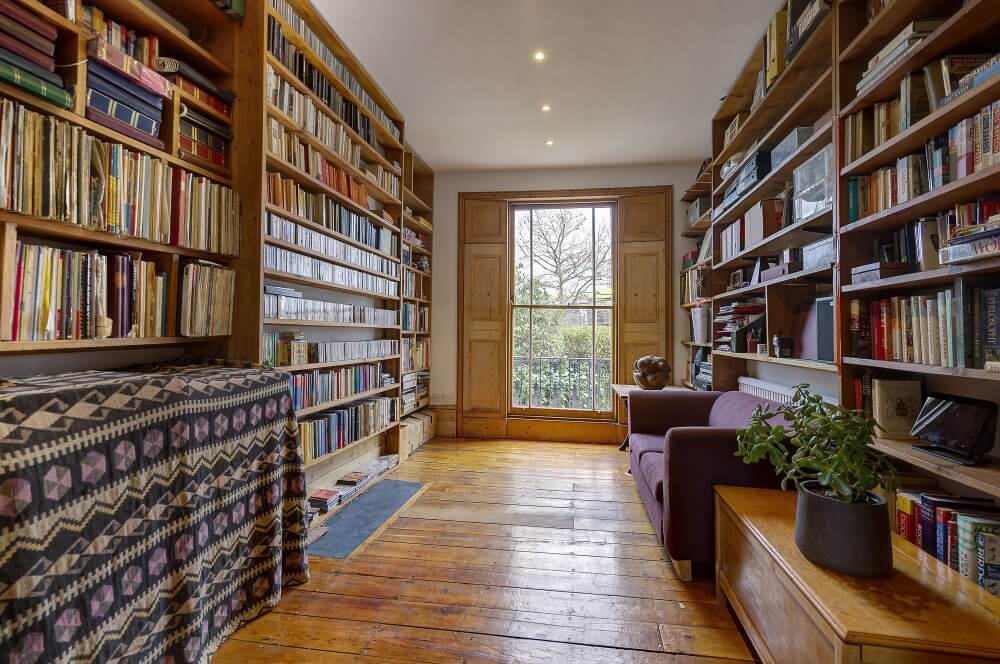
The ground floor hallway also leads you to the lower level via a spindle staircase into an expansive kitchen and dining room occupying the lower ground floor in its entirety. French windows, full-height glazing, and an open-plan configuration allow natural light to flood into space and provide a minimal sightline to the unprecedented 90ft south facing garden with panoramic views of the backdrop of St Stephens Church. A subtle pure white colour palette is textured by the stone flooring, exposed wooden joinery, and a traditional cast iron fireplace give the whole level warmth and emphasise the sense of space.
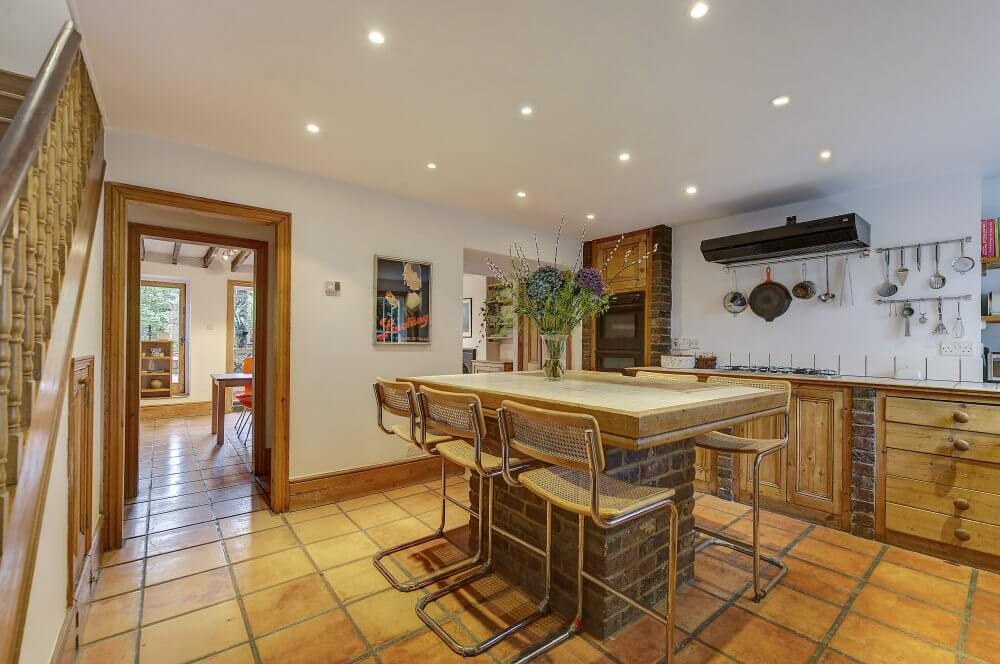
The master bedroom is located on the first floor at the rear of the plan and takes advantage of its quiet position overlooking the tranquil garden. There two further bedrooms and a family bathroom on this floor, all directly entered along a light-filled landing.
The second floor is occupied by two further bedrooms at the top of the house. There are also additional bathroom facilities on this level ideal for guests.
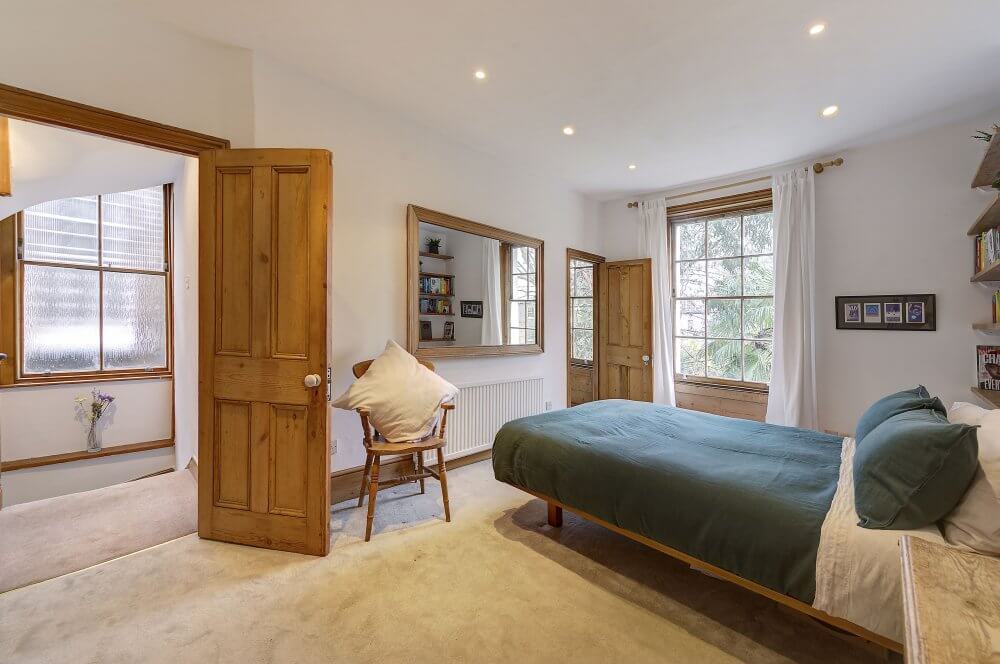
The property is not only an outstanding family home, but it is also an ideal candidate for enhanced accommodation. There is scope for modification to the existing roof space, a hip to gable loft conversion would add a dramatic amount of space and headroom to the second-floor rear bedroom. There is potential for a double-storey rear extension and conversion of the basement coal vaults, subject to the necessary permissions to extend the living space and add a sixth bedroom, with internal configurations within the four-storey property. The exceptionally lengthy outdoor area lends itself well to the installation of a garden room, granting additional space and a sheltered spot for entertaining, work or home leisure purposes.
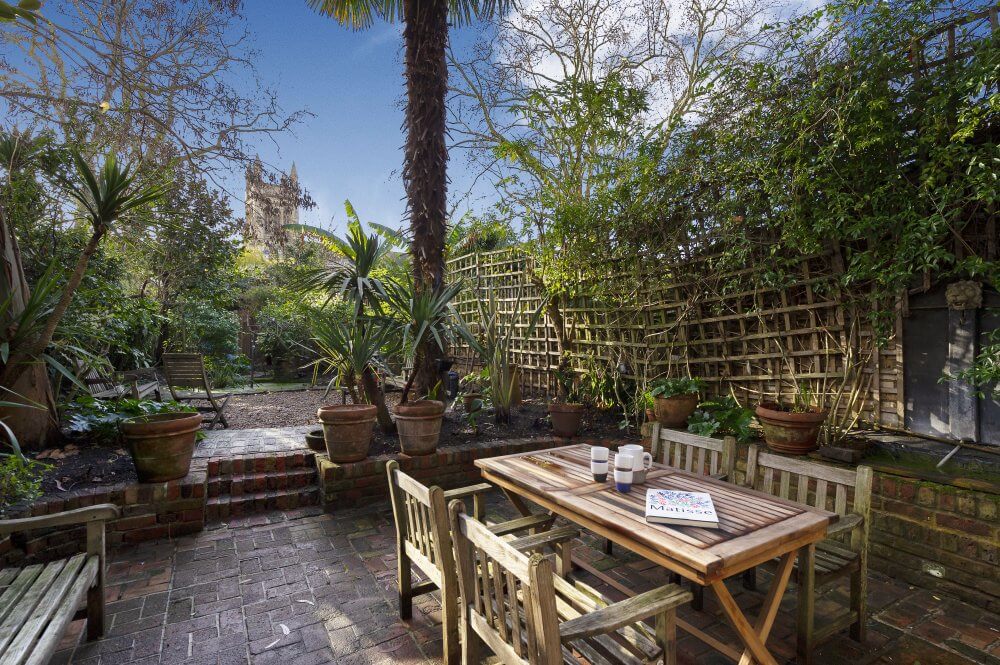
The property is positioned in a fashionable residential location that is not only peaceful but exceptionally convenient. Only seconds from the independent shops, eateries and stylish bars of Westbourne Grove and a short walk from the of inner-city paradise that is Notting Hill, renowned for its stylish bohemian allure and iconic hidden green urban spaces. Royal Oak Underground Station (Hammersmith & City and Circle lines) is a short walk, with Notting Hill Underground Station (Central Line) and Paddington Railway Station also nearby.
There is off-street parking and residents permit parking is available in the immediate vicinity.
Currently on the market for sale at £3,000,000.

